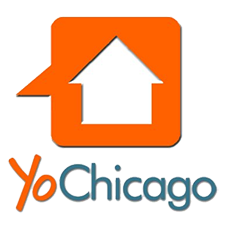What better way to size up a new building than to listen to those who will make it their home?
A “straight-from-the-horse’s-mouth” survey of Emerald buyers turned out to be music to the ears of all who had a part in making the project a reality.
Emerald recently began welcoming its first residents into its two 12-story glass-and-concrete towers at Monroe and Green streets in the West Loop. Among those buyers are Scott and Margaret Verhey, who work in the city and wanted to purchase an in-town home.
“Everything went right,” says Scott. “We like the fact that common amenities such as the fitness center are all useful and don’t unnecessarily inflate the costs to the residents. Most important though was the seamless, competent service we received from the entire staff. It’s almost unheard of for a new building to deliver on all of its promises and to do everything on schedule.”
The couple points to the finishes in their new home, which they believe are far superior to those in the other buildings that they visited.
“There really isn’t any need for upgrades,” he says. “Everything you want is already there.”
The Verheys’ reaction is gratifying to Bill Senne, managing partner of the Emerald development team.
“We delivered exactly what we promised,” says Senne. “Despite the pressures of the economy, we stuck to our guns. I think it shows, both in the incomparable quality of the building and in the enthusiasm of our buyers.”
Barbara Murray and her husband are about to become empty-nesters as their son leaves for college. The Murrays opted for a 12th-floor penthouse for more reasons than Barbara can count.
“We love the layout with the bedrooms separated from each other,” she says. “And since we both travel all over the area, the proximity of Emerald to the loop and the trains and the expressways is perfect.”
Many residents, including the Murrays, could not stop talking about the Emerald lobby, created by John Robert Wiltgen, who fashioned much of its design from the piazzas of Rome and Florence.
“It’s absolutely stunning,” says Mrs. Murray. “I can’t wait to entertain down there.”
Built at a cost exceeding $4 million, the 8,000 square-foot lobby begins with an atrium entrance that leads to a trio of suites: a contemporary Green Room with a big-screen TV and surround sound, a Board Room, whose fireplace is the centerpiece for meetings and home-office use, and Club Emerald, a state-of-the-art bar offering space for private parties.
The Emerald lobby is the largest and most extravagant in any residential building designed by Pappageorge / Haymes, according to the firm’s senior associate, Steven Rezabek.
Robert and Sylvia Reincke, 30-year residents of the Chicago area, finally acted on a long-time urge to leave the northwest side to be closer to the lake and the hub of the city. They chose Emerald for its eco-friendly character, its unobstructed views and its proximity to everything.
“Over the years we’ve searched from Naperville to Northbrook and everything in between,” says Sylvia Reincke. “And nothing comes close to this building. We especially like the mix of residents, everyone from young people on the go to older, more settled folks like us.”
Emerald’s one- and two-bedroom homes vary in size from 765 to 1,297 square feet. All have balconies, and gorgeous views abound thanks to the neighborhood’s low-rise nature.
Prices range from the $280s to the high $520s. Deeded indoor parking for one car is $35,000.
The Emerald sales center, located at 120 S Halsted St, is open from noon to 6 p.m. Monday through Friday and noon to 5 p.m. on Saturday and Sunday.
written by Dan Shuyler
taken from http://yochicago.com/emerald-shines-in-the-eyes-of-its-buyers-2/1057/



