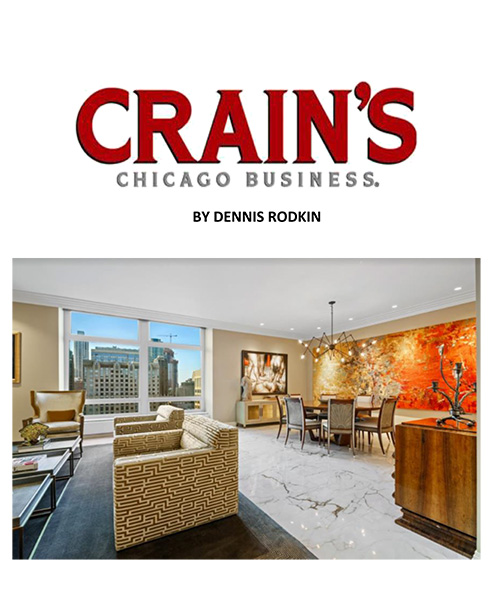LONGTIME TOP DESIGNER SELLING HIS HOME
by Dennis Rodnick (posted online)
John Robert Wiltgen gut-rehabbed the 16th-floor condo on Lake Shore Drive in the past two years, planning to live there permanently, but is now moving to Palm Springs.
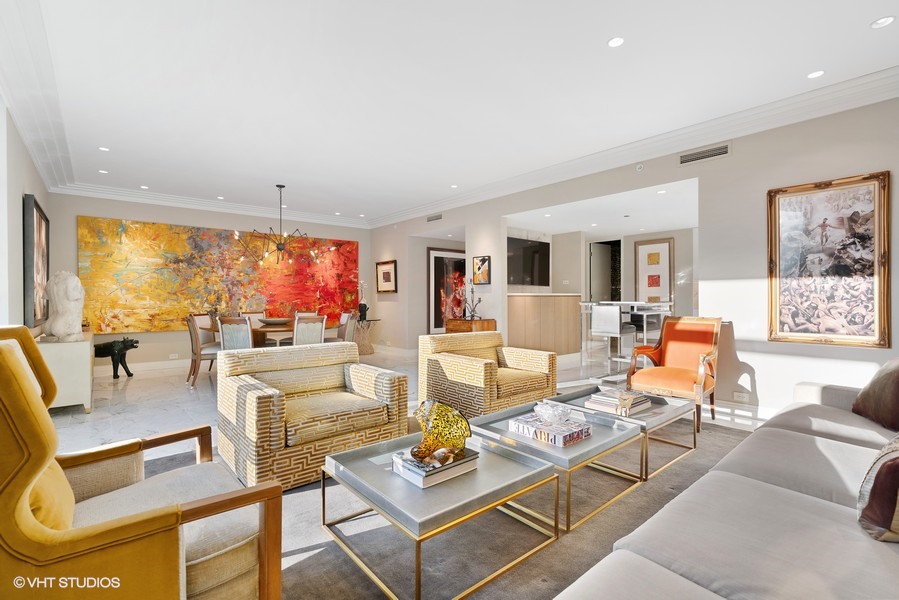
John Robert Wiltgen, a fixture on Chicago’s interior design scene for more than 30 years, is selling the Lake Shore Drive condo he designed for himself and his husband.
Wiltgen designed the condo to have a modicum of formality, including crown moldings and porcelain tile floors, but also to be comfortably modern.
There is, for example, no television in the living room, but the television in the adjacent breakfast room is mounted on a long swing-arm so it can be deployed out into the living room.
Wiltgen and Steven Oster, who are both retired, are asking a little less than $1.1 million for the 2,100-square-foot, two-bedroom condo at the old American Furniture Mart building, familiar in Streeterville for the bright blue pyramid that caps its 29-story tower.
The men bought the place in early 2019—after Wiltgen sold a West Loop condo he also designed—and launched a gut rehab, expecting to live there long term, Wiltgen said. In the renovation, they not only moved walls, but put new utility lines behind them and covered them with finishes like wool intended for men’s suits.
“We redid everything except the floor in one bedroom,” Wiltgen said. “We planned to be here for a long time, so it had to be right.” Nevertheless, after spending much of 2020 in Palm Springs, Wiltgen and Oster decided to make that their home instead.
The condo, which goes on the market Jan. 27, is represented by Helen Jaeger Roth and Oliver Levy of Baird & Warner.
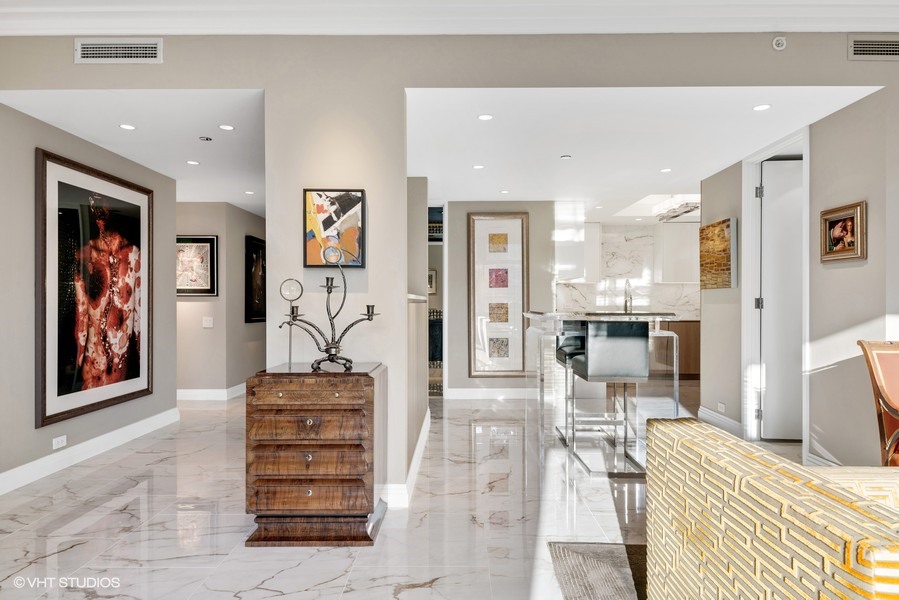
From top to bottom, this space is new. The ceilings were rebuilt, with new recessed lighting of a type Wiltgen prefers because it can be adjusted easily to highlight art. Porcelain tile flooring was laid, which Wiltgen points out is both attractive and low maintenance.
Wiltgen says his remap of the condo’s layout was guided by his preference “for balance, symmetry. Sometimes my clients don’t realize that’s what they want until we build it for them.”
He had to build it here, too. When Wiltgen and Oster bought the 16th-floor condo, a curving wall separated the entry hall, at left, from the living space at right. A relic of the building’s 1980s conversion from commercial uses to residential, “it encroached on both rooms,” Wiltgen said.
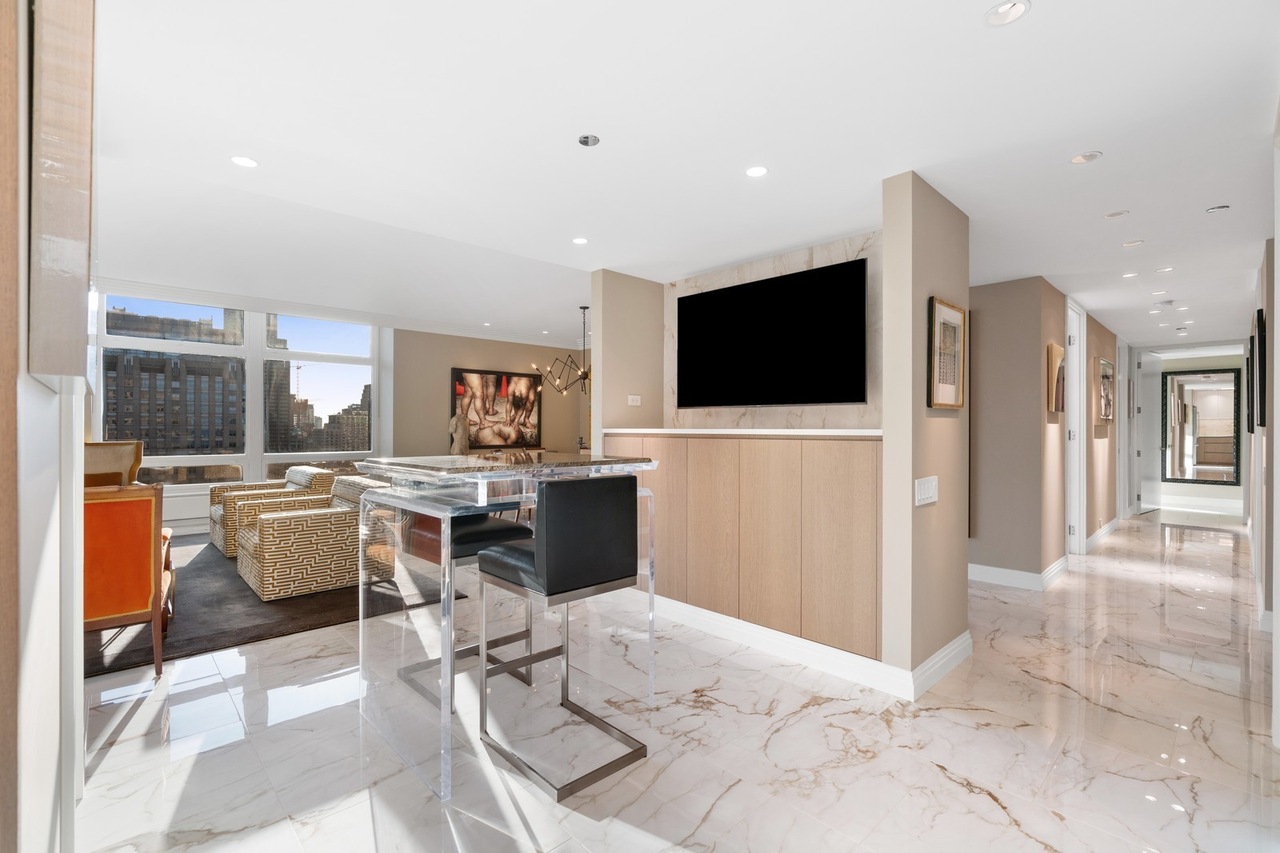
The old curved wall was replaced with a tidy dividing wall. On this side, it holds a 66-inch television, mounted on an arm so it can extend around to the living room. The opposite, unseen side is for displaying art that greets visitors on their way into the home.
The wood doors of the cabinetry here and in other rooms pick up the veining in the floor, and the floor material makes a second appearance on the wall behind the television.
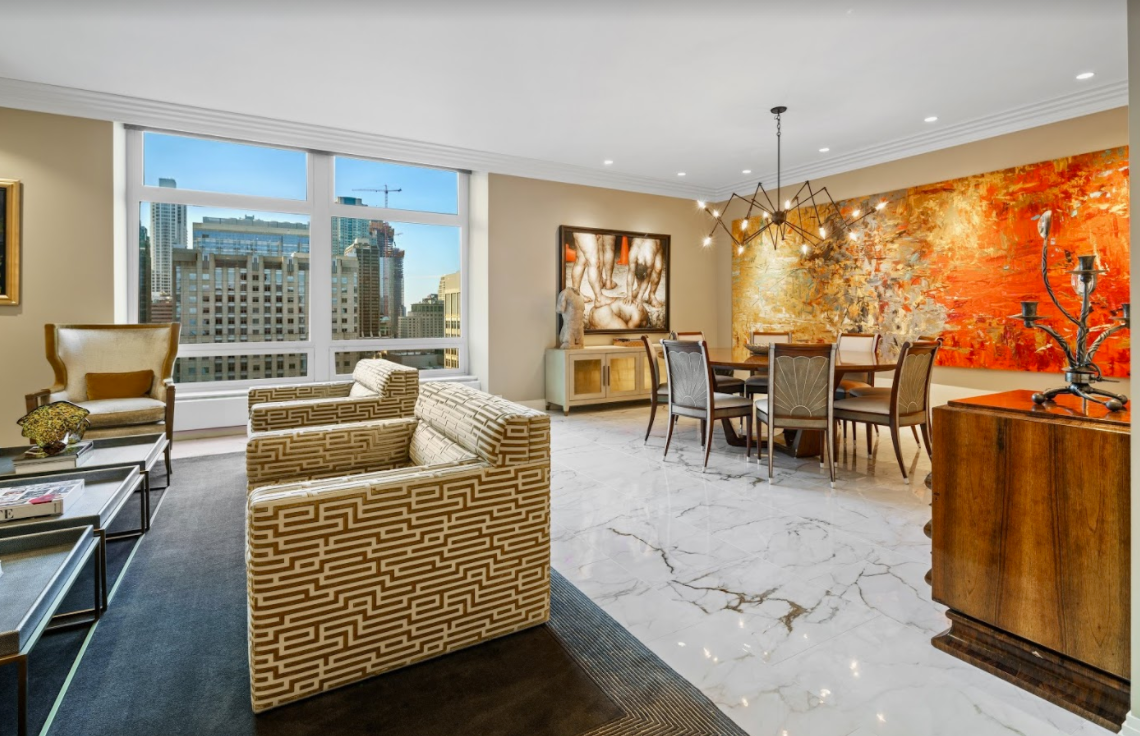
Wiltgen flipped the living and dining spaces from their original locations, in part to make better use of the condo’s west-facing windows. There’s a blocklong green space next to the building, owned by Northwestern University, and because of the gap, “we get so much golden light in there” in the evening.
The dining room has a wall spacious enough for a significant piece of art, and a spidery chandelier with arms that can be moved into different positions to adjust the light in the room.
Wiltgen added the crown and baseboard moldings here and throughout the condo.

The kitchen’s white-and-wood look pulls together the color elements in the flooring, and again Wiltgen took the flooring up the wall for a pulled-together look. The rehab included moving walls that enlarge a pantry.
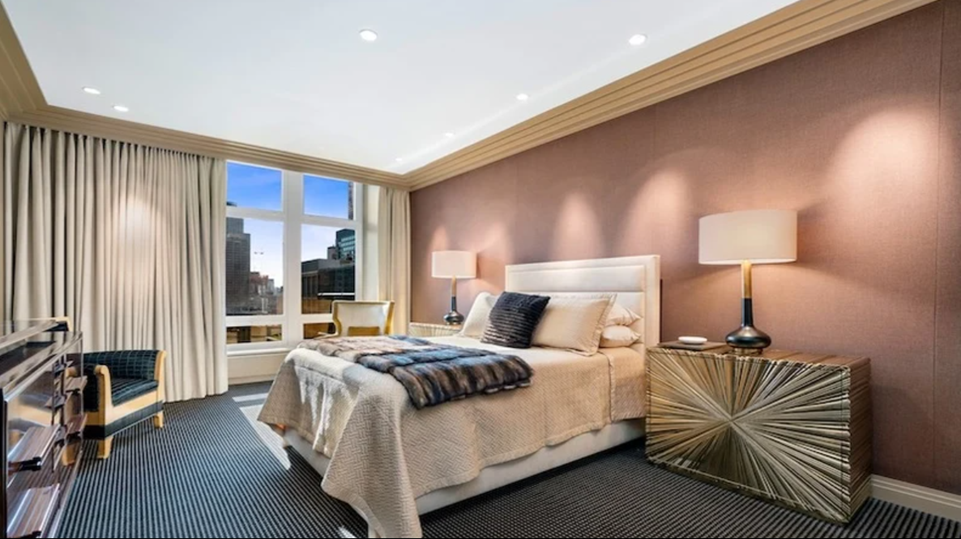
In the primary bedroom, textures dominate, from the carpet to the wall behind the bed sheathed in a sheet of wool made for men’s suits, to ultrasuede drapes.
The crown molding in this room is inspired by the building’s origins in the Art Deco era, the 1920s.
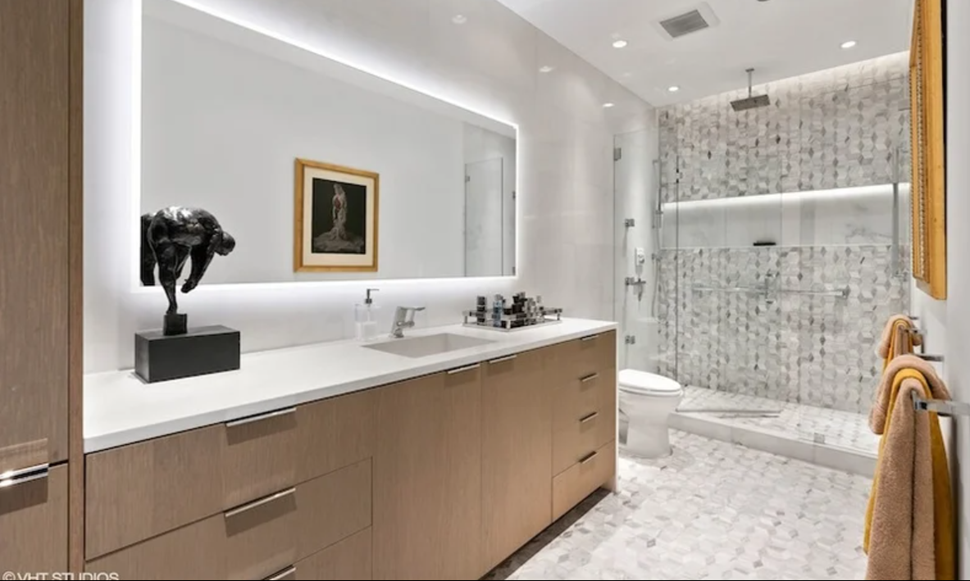
In the primary bathroom, Wiltgen chose marble mosaic tile to run across the floor and up the wall. Its continuousness makes the room “look even bigger than it is,” he said.
The marble mosaic also provides some texture underfoot.
LED lighting highlights the shower niche and frames the vanity mirror.
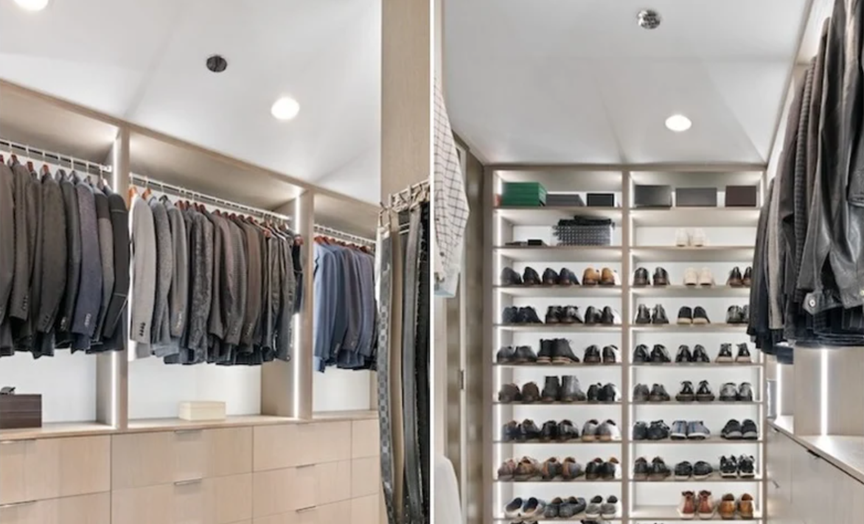
There’s more LED lighting in the dressing room, where racks of suits and shoes are on display.
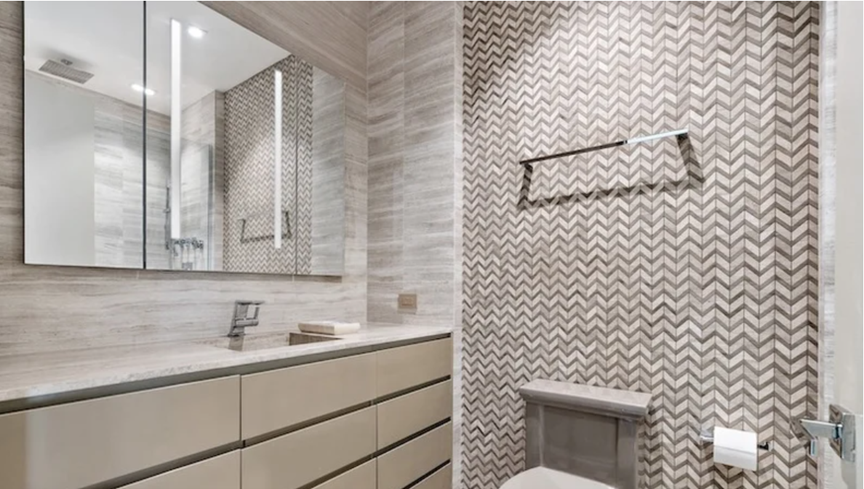
Wiltgen’s tile choices liven up the second bathroom.
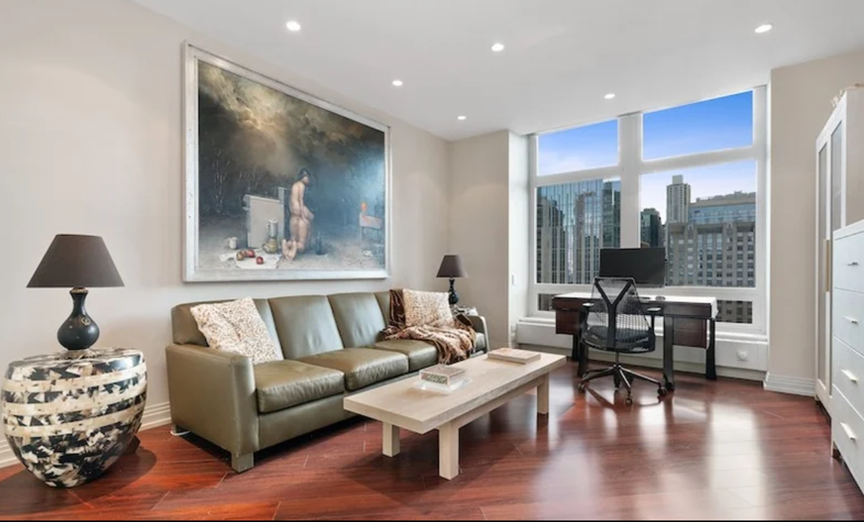
The wood flooring in the second bedroom is one of only a few remnants of the condo’s old look.
In retirement, Wiltgen has been using this room as the office where he’s writing a book about his experiences as a diabetic, including working in a visual business while being legally blind. He’s shopping it around to publishers.
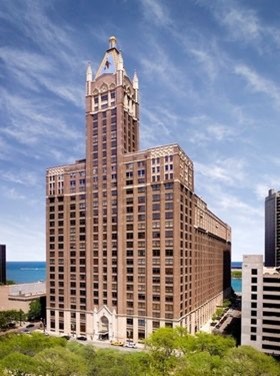
The building is not only a handsome throwback to the 1920s with stunning lobbies that are “like something out of Harry Potter,” Wiltgen said, but it’s within two blocks north or south to underpasses for going beneath Lake Shore Drive to the lakefront path.



